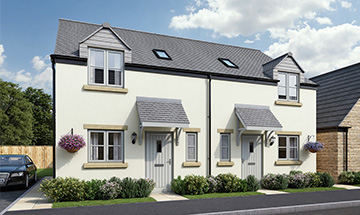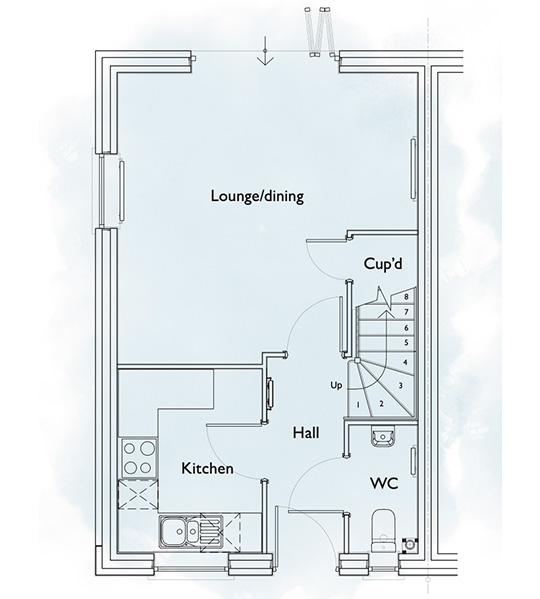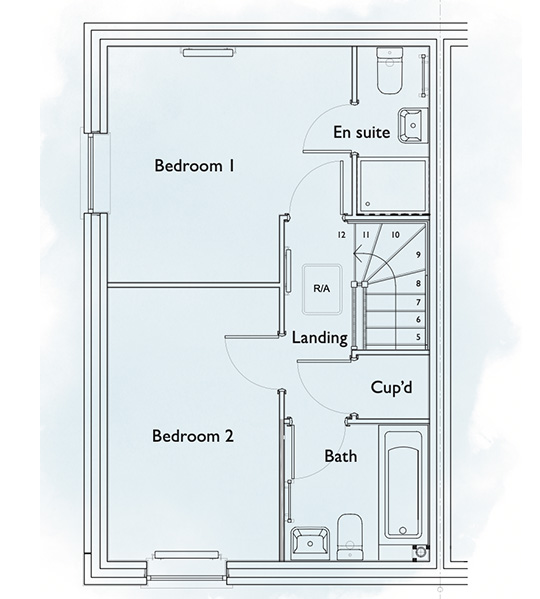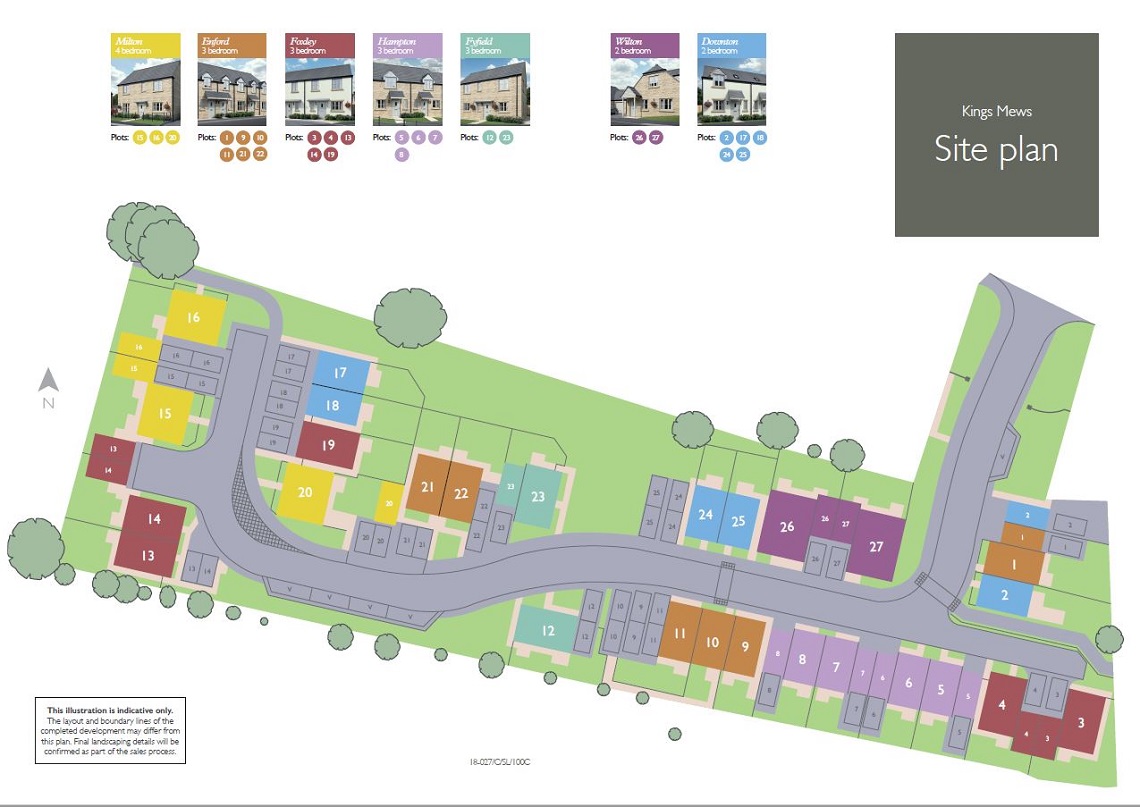Malmesbury, Wiltshire
The Downton is a two-bedroomed, semi-detached house, part of an exclusive collection of 27 homes for the over 55s in Malmesbury, Wiltshire. It has an open-plan lounge and dining area, separate fitted kitchen and a master bedroom with an en suite.




