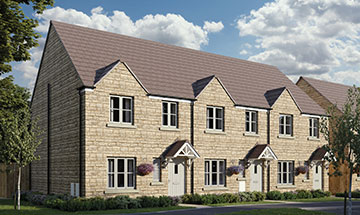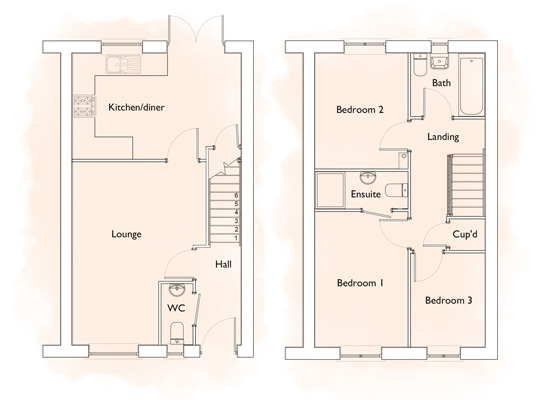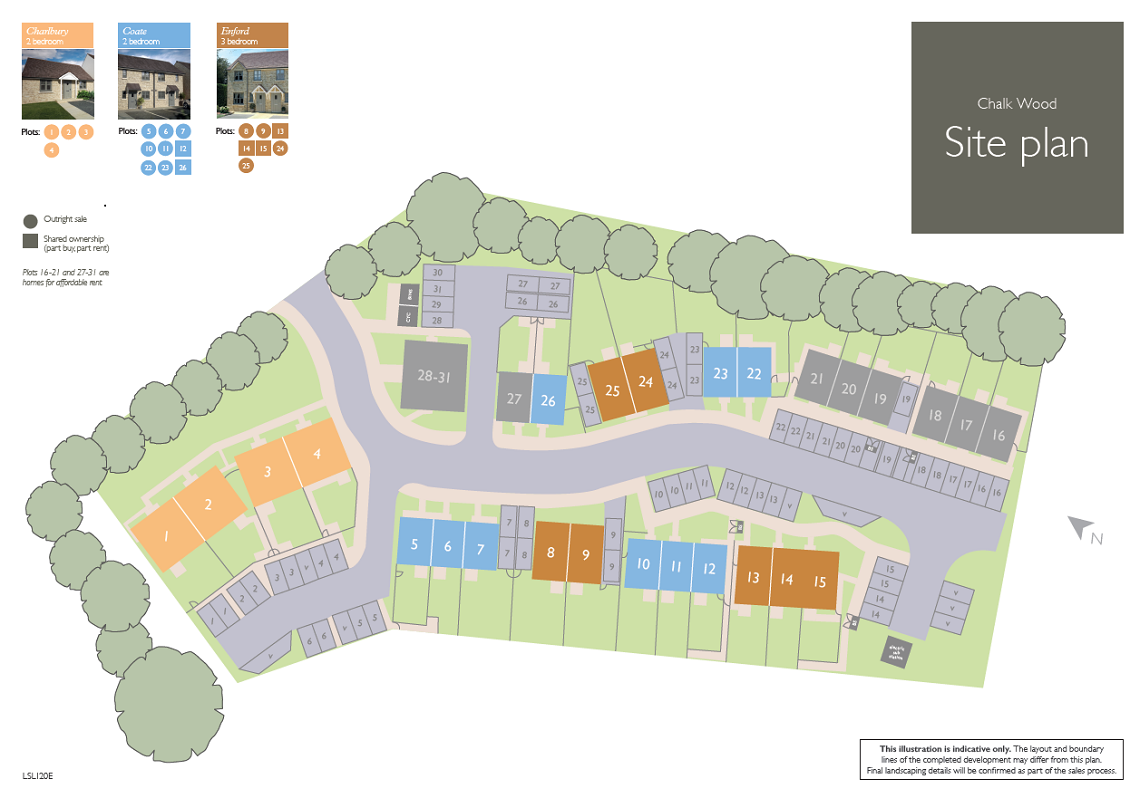ALL PLOTS HAVE NOW BEEN RESERVED
The Enford is a three bedroom home with an open lounge/dining room layout. There is a downstairs cloak room and a separate kitchen with patio doors out to the garden. There is a master bedroom with ensuite, two other bedrooms, and a family bathroom.



