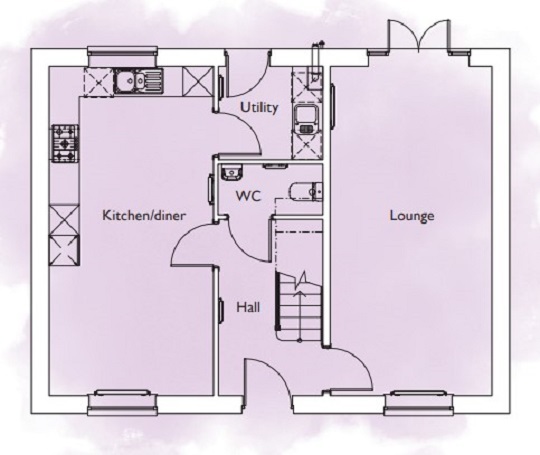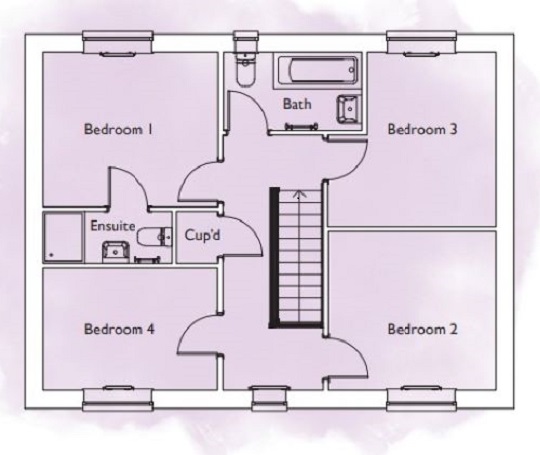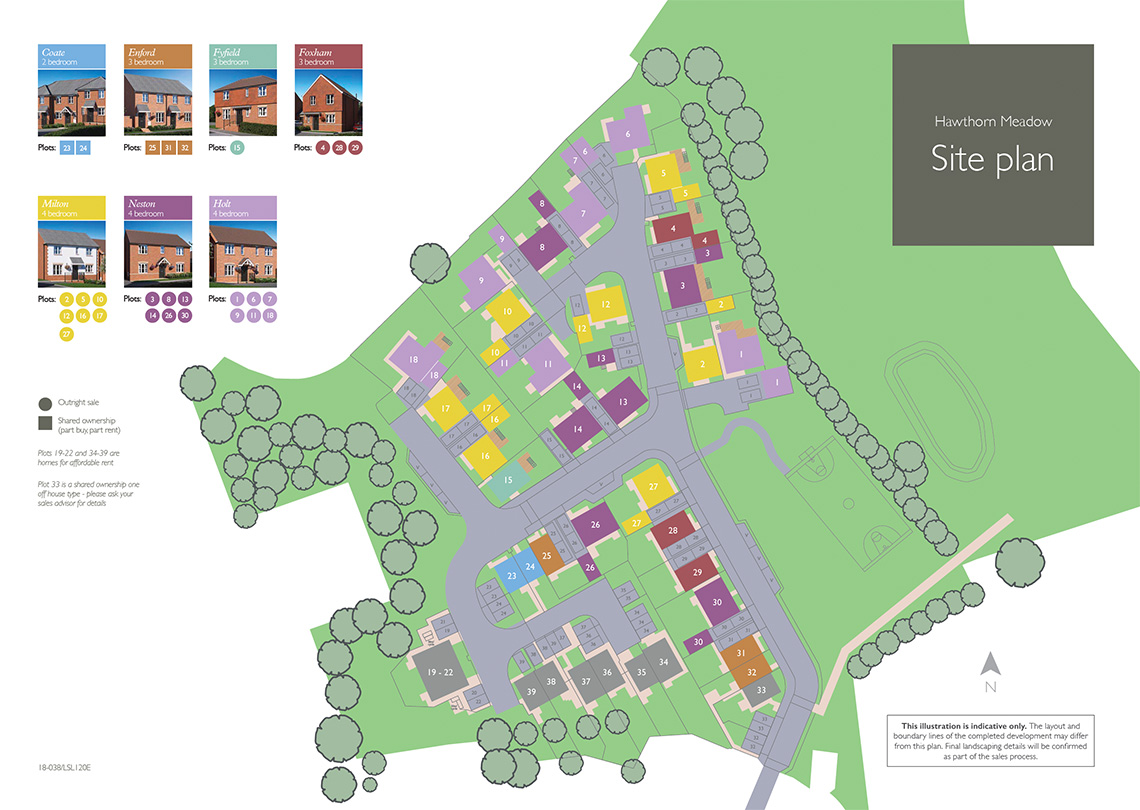LAST PLOT OF THIS HOUSE TYPE!
The Neston is a four bedroom, detached house. There is full length Lounge, a large Kitchen with utility and a separate Dining room. Upstairs there is a family bathroom and a separate ensuite.
The Neston is a four bedroom, detached house. There is full length Lounge, a large Kitchen with utility and a separate Dining room. Upstairs there is a family bathroom and a separate ensuite.


Ground Floor
Lounge – 649 x 319 cm / 21’4” x 10’6”
Kitchen/ Dining Room – 649 cm x 324 cm / 21’4” x 10’8”
– 401 x 324 cm / 13’2” x 10’8”
Illustrations are of typical elevations and may vary. All room dimensions are subject to a +/- 50mm (2”) tolerance.
Kitchen layouts are indicative only.
First Floor
Bedroom One – 338 x 296 cm / 11’1” x 9’9”
Bedroom Two – 324 x 304 cm / 10’8” x 10’0”
Bedroom Three – 335 x 324 cm / 11’0” x 10’8”
Bedroom Four – 337 x 235 cm / 11’1” x 7’9”
Please consult your sales advisor for specific elevations, room dimensions, window positions and kitchen layouts. This information is for guidance and plans are not to scale.
Please check the site materials plan with your Sales Advisor for information.

| Plot Number | Property Type | Asking Price | |
|---|---|---|---|
| 26 | 4 bed detached | RESERVED | |
| 30 | 4 bed detached | RESERVED | |
| 13 | 4 bed detached - DEPOSIT CONTRIBUTION & CARPETS INCLUDED!* | £499,000 | |
| 14 | 4 bed detached | RESERVED | |
| 3 | 4 bed detached | RESERVED | |
| 8 | 4 bed detached | RESERVED |
| Plot Number | 26 |
|---|---|
| Property Type | 4 bed detached |
| Asking Price | RESERVED |
| Plot Number | 30 |
|---|---|
| Property Type | 4 bed detached |
| Asking Price | RESERVED |
| Plot Number | 13 |
|---|---|
| Property Type | 4 bed detached - DEPOSIT CONTRIBUTION & CARPETS INCLUDED!* |
| Asking Price | £499,000 |
| Plot Number | 14 |
|---|---|
| Property Type | 4 bed detached |
| Asking Price | RESERVED |
| Plot Number | 3 |
|---|---|
| Property Type | 4 bed detached |
| Asking Price | RESERVED |
| Plot Number | 8 |
|---|---|
| Property Type | 4 bed detached |
| Asking Price | RESERVED |
Need help finding the perfect home? Contact our team for assistance